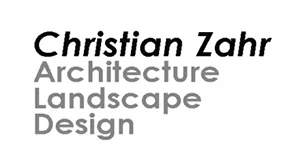








The Beirut-based Christian Zahr Studio was commissioned to design a 25-storey building for a new neighborhood being developed in Damascus. Although the Syrian capital was spared during the war, big construction projects are being planned there as part of the nationwide reconstruction efforts. This new neighborhood, dedicated to residential and office high-rise buildings, has already started to take shape in the oldest continuously-inhabited city in the world.
With the belief that contemporary architecture helps to modernize people’s mentality and way of life, architect Christian Zahr created a modern landmark that stands out from the city’s traditional constructions: an all-white edifice that will shine a light of optimism over a capital battered by years of war…
Carving with Cylinders
From its parallelogram footprint, the volume rises to the sky with rectangular slabs stacked on top of each other. Then hollow cylinders vertically cut through the entire mass to create wavy silhouettes and semi-circular coves in a breathtaking showcase of neatness and grace. While cutting the slabs, the volumes and the mass, they create separations, leave empty volumes, create spaces, and open windows... This ‘coring’ technique has been the main focus of Zahr in the last few years, with the Lebanese architect experimenting with it on smaller scales. Applied on a larger scale, it’s what gave this tower its unique identity – a subtraction formula where the negative is as important as the positive – a modern-day sculpture where carving unveils an underlying robust skeleton, like a ruin of an old building.
Situation and Double Language
The residential building will be situated at the corner of a commercial street. Apartments are divided into a luminous living area overlooking the streets and a more discrete sleeping area on the inside. This asymmetry gives the tower the appearance of a double-faced volume, with a light, wide-open corner and a masssive, more closed back facades. Both faces are connected with the thin slabs.
Conceived to resemble a modern-day ruin, this rugged – and almost naked – structure brings to mind all those unfinished buildings abandoned before completion that are typical to this region. Some might even see in it a reflection of Syria’s war-ravaged buildings that were left half-standing and half reduced to slabs stacked by the destruction.
This method of architectural expression is a dialectic that Zahr uses to explore the contrast between the finished and the unfinished, the empty and the full, the light and the heavy, the real and the imagined…
The tower offers simplex and duplex apartments ranging from 150 sqm to 400 sqm in surface area, with terraces ranging from 30sqm to 60sqm. The ground floor will host a number of shops directly accessible from the main street. The rooftop will feature a swimming pool with its amenities, and will be topped with a final slab, ending the tower with glass and steel cylinders like contemporary sculptures.
Front Facades
In the front, the slabs extend the indoor space into big terraces, adding around 40 percent of additional floor space to each reception area and providing shaded spaces for outdoor living. Vegetation on the terraces will ensure more shading and privacy for interior living.
In the reception areas, the border between indoor and outdoor is transparent, with glass semi-circles pushing the exterior into the interior. This alcove, which imitates the ‘Liwan’ typically found in old Damascene houses, will serve as the main outdoor sitting area, ensuring comfort and privacy. Placing plants in this space will also transform it into a sort of a winter garden inside the living area, equivalent to the traditional Damascene courtyards.
Circles and arches give a new perception of volume and space, making indoor and outdoor areas looks wider and more fluid. The semi-circle here is a clear shift away from the traditional angular square interior space.
Curves cut the slabs into private terraces for each apartment. They insure a sense of distance, with the help of planters; they prevent neighbors on the same floor from seeing into each other’s apartment. While stacked they create a hollow circular volume.On the streets corner and seen from a distance the building looks transparent, closer it becomes more abstract, and finds its materiality.
Back Facades
In his quest for timeless architecture, and a "romantic Brutalism", Zahr found inspiration in classical and vernacular architecture when designing the back facade. Seen from behind, the tower looks like iconic structures as Iran’s pigeon towers or Italy’s leaning tower of Pisa. To the trained eye, the back facade will invoke visions of 60s brutalist architecture and retro futurism…
The cylinder-carving effect is visible here too, and although there’s an imposing concrete overtone, the facade still looks light and fluid thanks to the elegant curves that go in all directions, a language that glorifies the technical and expressive potential of concrete.
