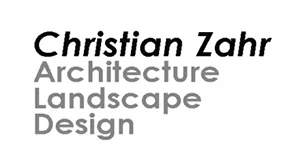












Team: Christian Zahr Architect- Shoghag Ohannessian Architect-Cherine Chawa Interior Design
LIGHTHOUSES: Landscape Hotel
The project addresses dualities present on Capo Murro di Porco in Sicily: from one side, the vertical presence of the lighthouse emphasized by the horizontal of the landscape around it and the sunny seascape by day contrasted by the cyclic light of the tower by night.The project itself melts into these dualities: its shape appears from them and disappears into a set of lanterns in the darkness.
The cyclic nature of the lighthouse is the raison d'être of these volumes. Like land art, they flow around the lighthouse in a circle, a shape highly regarded by the Ancient Greeks for its perfection. Indeed, this shape insures an equal proximity to the lighthouse for all guests staying at the landscape hotel.
The volumes look up to the monolithic structure as though they were venerating it at their highest point (4m above ground level) and they stretch out from there into the vast horizon around (dropping to 2m from ground level). As they flow around the lighthouse, gaps and passages open up the volumes to the surroundings. The structures lightly sitting on the gentle slop elevate on pilotis as they reach the rocky sites. The circle itself breaks into stone steps when it reaches the seaside, turning into an open theater whose main act is the vastness of the horizon.
In each hotel room, this vast horizon is emphasized through a panoramic view which darkens as night falls and switches the attention to the lighthouse whose beacon is the focus of the nightscape. Sixteen such room are offered to guests whom, throughout the day, can enjoy calm and relaxing indoor and outdoor activities depending on their preferences. After their breakfast, they can visit the fitness club or take a trip to the bar in the lighthouse or go down to the pool for a swim or even sit in a shaded area in the existing structure, adorned with majolica floor tiles, to enjoy a book and a coffee freshly brewed the Italian way. They can roam freely to explore the natural reserve's riches and venture out into the hospitable and culturally rich Sicilian neighborhood. At night, they can sit around the communal fireplace and ease off their adventurous feet, always under the watchful eyes of the lighthouse.
The structure of the lighthouse itself opens through the seasons to all its visitors: while it used to be a remote and isolated place, home only to the family watching over it, it now becomes a communal area bringing everyone together under its roof by serving exciting local seasonal cuisine which thrives on fresh agricultural products from the vicinity. However, guests can still enjoy the calmness and isolated dimension of the lighthouse since it is now transferred to the hotel's private rooms from where they can visually connect to this quiet haven at the edge of the cliff.
"Lighthouses" generates most of its energy by using the generous sunshine of the Mediterranean coastline. To maximize the comfort of its guests, it uses cross ventilation within the rooms, shading from the sun and floor cooling/heating to maximize the operation of the hotel through all the seasons. Its walls are made of locally fabricated clay bricks and stand over a concrete base to withstand the harsh weather of the coastline and the sever windiness of the site that gathers major storms above the peninsula. Insulation protects it from losing energy helped by the white husk that reflects away the extra summer heat.
It is thus that "lighthouses" with its compact footprint, transforms the remote area of Capo Murro di Porco into a social and eco-friendly touristic corner, where one can enjoy being connected to nature and history.
